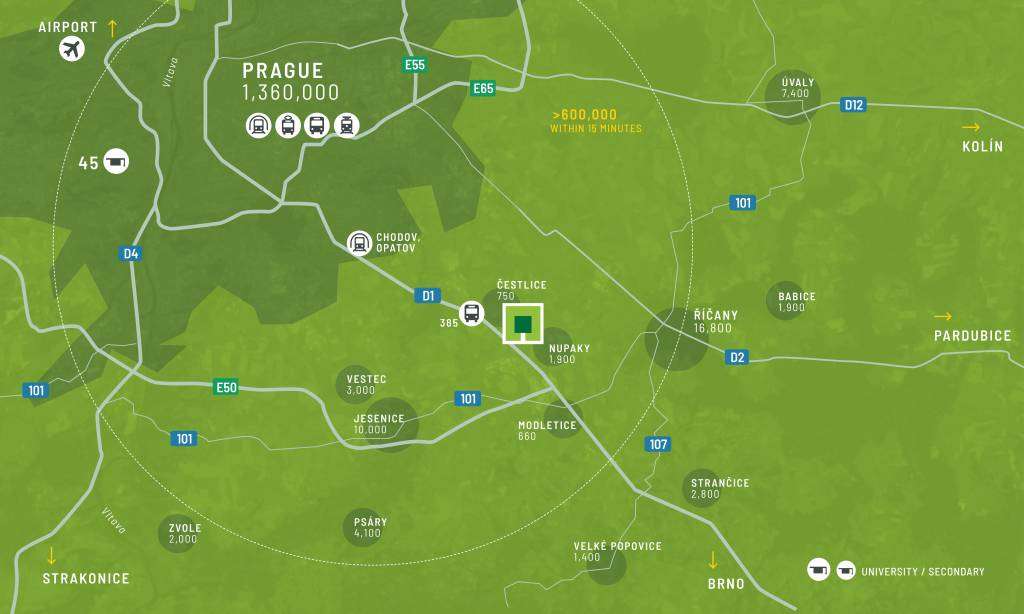可用单位
场地规划和位置
- 已建
- 已建 - 可用
- 计划

商务联系
联系我们
Michal Přib
Senior Business Developer, Central and North Bohemia Region

订阅我们的通讯
将工业房地产市场领导者的最新见解发送到您的收件箱。

Michal Přib
Senior Business Developer, Central and North Bohemia Region

将工业房地产市场领导者的最新见解发送到您的收件箱。